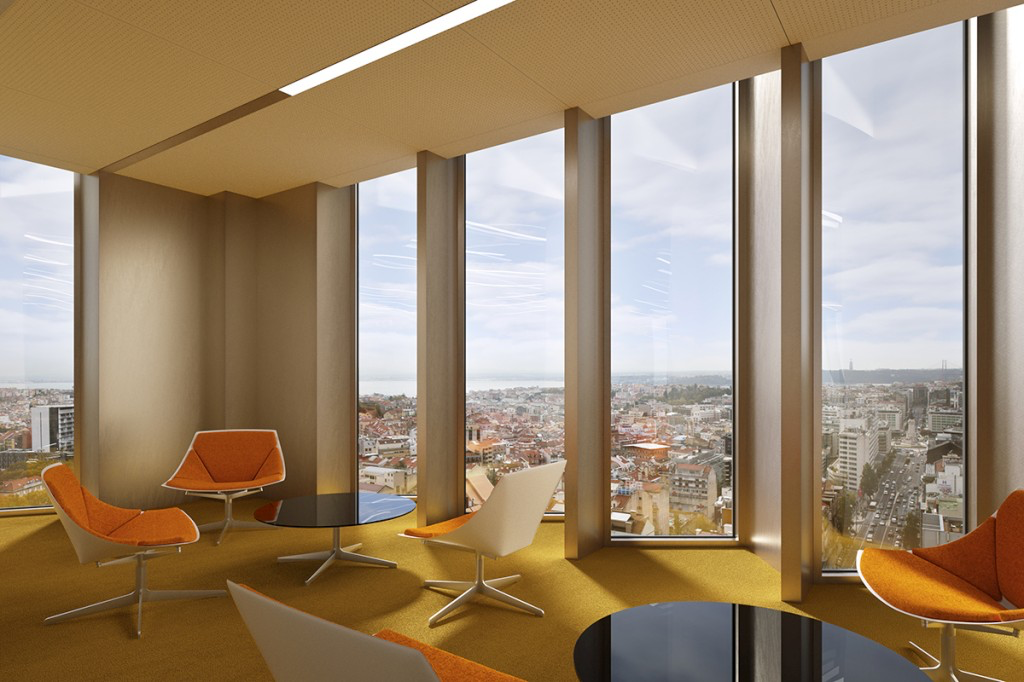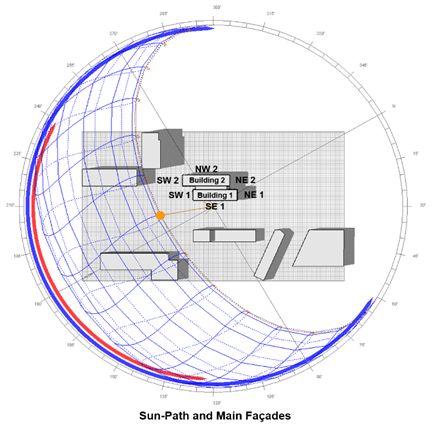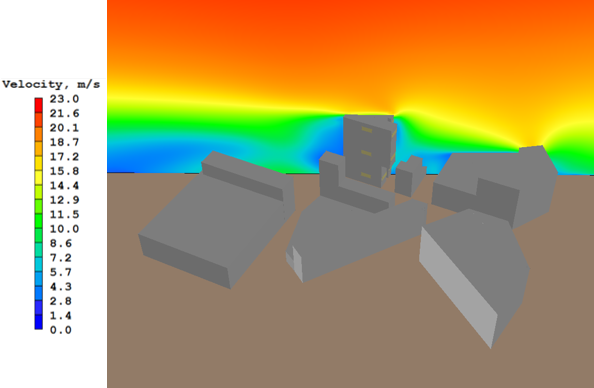Tower FPM41, Lisbon
Thermal Envelope and Acoustics, Natural Ventilation
2015-2018
This seventeen-story building in the center of Lisbon has a hybrid ventilation system. The façade and natural ventilation system design were optimized using three interrelated simulation tools: Ecotect, EnergyPlus and PHOENICS (CFD). The dynamic thermal simulation (EnergyPlus) incorporated inputs from the other tools: the façade geometry was optimized using Ecotect and the wind-driven airflow velocities that drive the single-sided natural ventilation system were obtained using CFD. The simulation results show that a carefully optimized building in Lisbon’s mild climate can operate in natural ventilative cooling mode for 70 % of the year. Architecture design by Barbas Lopes Arquitectos.







